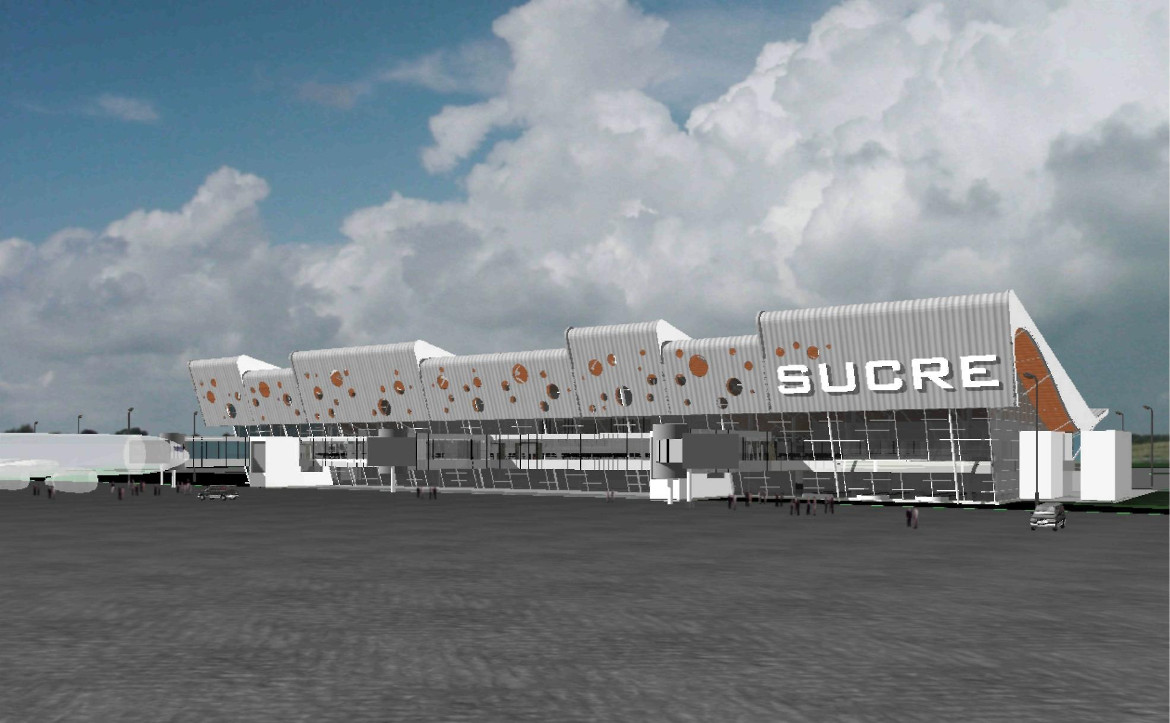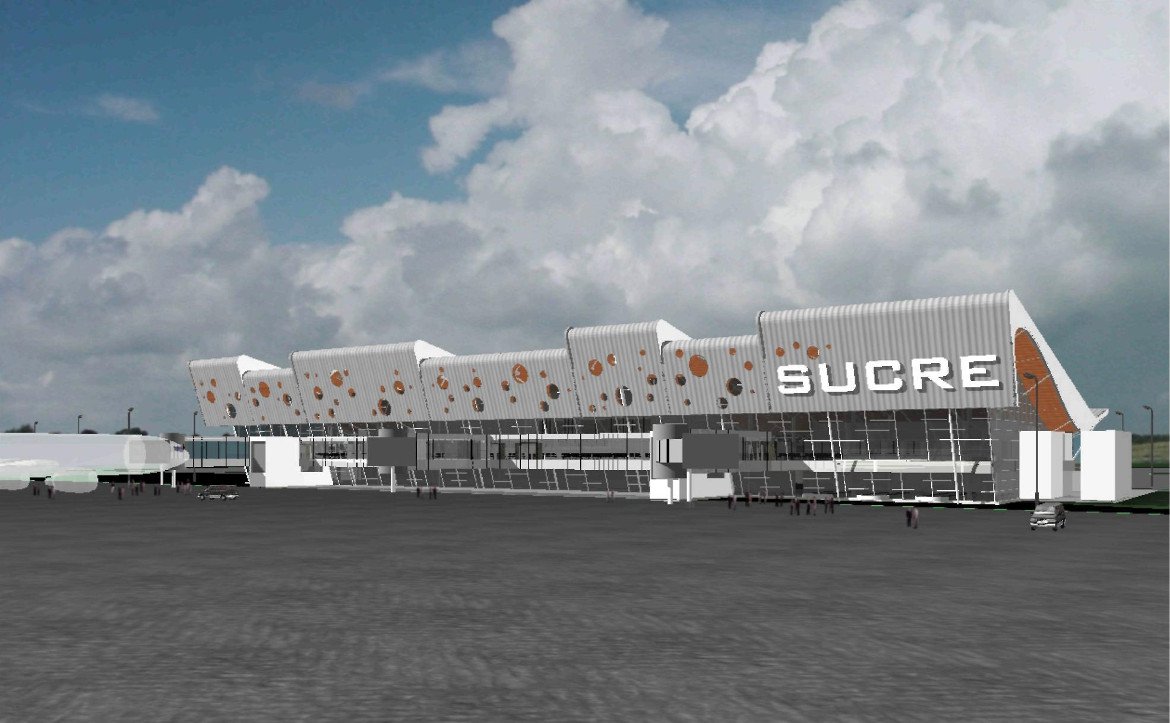
Final Design Study of the Alcantarí Airport
Between January 2007 and April 2008 Prointec conducted a study and the subsequent Design for the extension of the Alcantarí Airport (Sucre, Bolivia), developing a Master Plan and a Construction Project for a demand of 500,000 passengers per year in Phase I and 900,000 in Phase II.
Within the preliminary study an alternatives evaluation and several feasibility studies were carried out (including topographical and geotechnical studies), to eventually build up a Master Plan comprehending the Outline Plan, Development Phases and Investments and Environment.
Later on, during the Project Design the following elements were considered:
- Infrastructure Design: Runway CAT I of 4,000 m long and 45 m wide, airfield with 5,047 m of taxiways and 23 m in width, aircraft parking apron of 96,105 m2 of surface area, passenger terminal of 9,750 m2, access roads from the existing road of 6 km long and a complete urban complex on the landside, including vehicle parking of 15,000 m2, Control Tower of 30 m high and 450 m2, as well as complementary buildings such as the Technical Bloc (450 m2), Fire and Rescue Service Building (400 m2), Cargo Terminal (375 m2), Power Plant, Transmitter Center, Maintenance Building and Ancillary Buildings (2,000 m2).
- Air Navigation: air procedures studies (instrument approach procedure charts, holding patterns, obstacles, etc.) and radio-electric aids (ILS-LOC, GP/DME, DVOR/DME).
- Funding: demand and market studies and funding management with international agencies.

